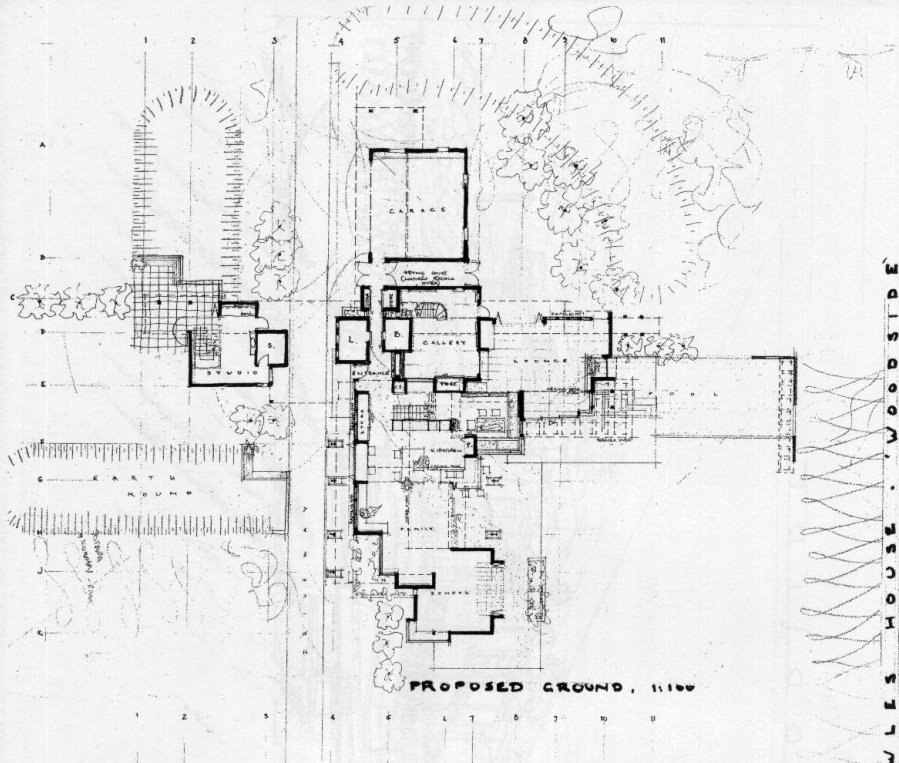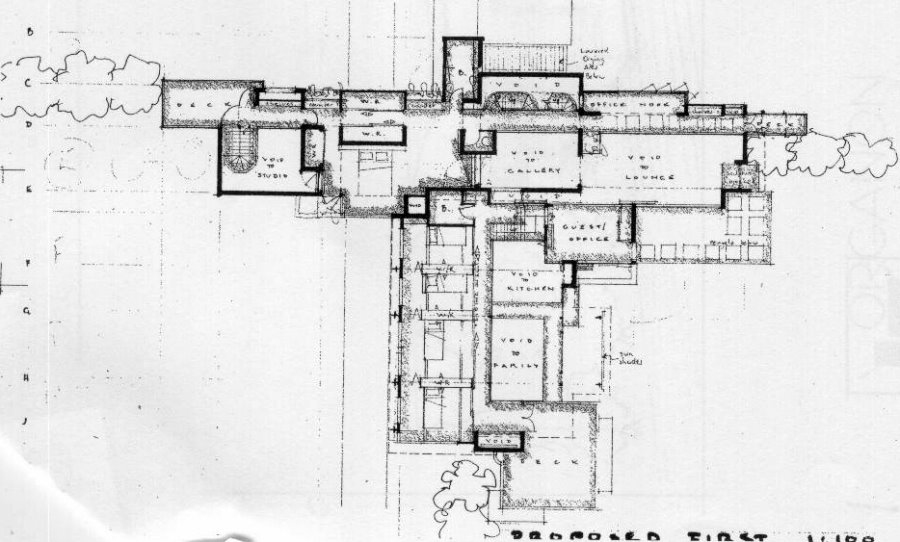This last post of my own 'Top Five' in our recent architectural debate is, per request, of my own favourite New Zealand building.

There's some serious contenders around for my own favourite local building.
Karori's Futuna Chapel by John Scott is a personal favourite -- the scale, the light and the playfully geometric 'simple yet mysterious' roof is intensely evocative, even in its current setting -- but the photographs available hardly do justice to the space.
Auckland University's famous Clock Tower Building and its related campus buildings is another personal favourite, and this is as much for its original ornamentation and its qualities as an innovative inaugurating College Building from which to begin a campus as it is for the excitement of knowing that it's architect was Frank Lloyd Wright's draughtsmen's draughtsmen, and so the closest we've got to our own original NZ Wright -- however, for mine the aggressive symmetry and the similarity to a wedding cake are a detraction.
Architect Claude Megson has several candidates, but with Claude's buildings we encounter a familiar problem: Claude did not design for those who flick loftily through magazines or to impress a building's neighbours, he designed houses for his clients, houses so good that those who commissioned them often didn't want to leave them. But they don't photograph well. Their qualities are 'built in' rather than worn on the sleeve, and you often don't notice them even when you're driving right past.
So in this case then for my own personal NZ favourite I not so humbly submit one of my own sketch designs, as yet unbuilt, for an artist's house in the Wairarapa. It largely follows my own ideas on the promise of the New Zealand house.

This is a two-level house with roof deck, set in rural Wairarapa beneath the Tararua Ranges (to fit the landscape in the painting at bottom). The site is is very near the rail line to and from Wellington, and the intention is for a home from which the artist can work, enjoy life with his family, and welcome in 'art tourists' who can view his work, watch him paint, and buy, buy, buy. The house has four wings and four courtyards-- each with its own definite aspect and character -- all centred around the reason for the house: the artist's own work displayed in the double-height cubic gallery around which the various wings pinwheel out, and above which a roof deck offers a lookout to the beauty of the surrounding landscape, (captured in paint in the image at the foot of this post.)

Working clockwise around the four compass points of the house:
- we first have the studio wing and studio garden at the eastern part of the compass, over the driveway from the gallery and connected through the upper level east-west axis, and looked over by the mezzanine gallery and an internal 'picture frame' window' from the master bedroom;
- to the south is the garage and service court, accessed from the driveway which runs under the bridging upper floor;
- the west axis is the more formal, accessed from the main entrance through the gallery and into the lounge and sculpture gallery, and then out to the pool and the two contrasting courtyards and the landscape beyond;
- running from the entrance the north wing comprises in order kitchen, family room and homeschooling room: this, with children's bedrooms above is the family wing, spilling out to the afternoon courtyard

The gallery is the heart, the anchor, the very reason for the house, around which the life of the house plays out, and spills out into the landscape. Vertical concrete 'pylons' -- which share with portal steel frames the job of supporting the house -- display more of the artist's work throughout the house, all of it carefully lit from above.

An upper-level steel catwalk passes east-west through the top-lit gallery from 'studio wing' to 'guest wing,' taking guest all the way across the house from mezzanine lounge level (where provision is made for future guest bedrooms) in a straight line through the upper gallery and over the drive to the studio. This axis emerges at each end of the house with decks that reach out to the landscape, as does the family wing, from which a large deck offers sweeping views over the landscape to the east, north, and west. The more I rediscover this house, designed over five years ago, the more I enjoy it. To see it built would be, well ... I'd be very excited.


