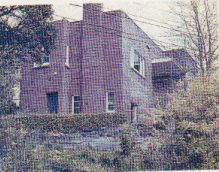
From the Auckland Architecture Archive’s 'Megson in Auckland' guide:
Megson created this house [at 40 Fern Glen Rd] for himself and his wife Cherie by partially demolishing and building over a modernist brick house by architect Professor Richard Toy (right), a senior colleague of Megson’s at the School of Architecture. (Remarkably, the Megson’s had lived in Toy’s house for 15 years before commencing work). The site – a corner section located on the brow of a steep rise - is vertiginous, and Megson’s extensions further emphasized the vertical. Toy’s house became a brick base over which a new timber superstructure was placed. Fixed to the downhill façade, a series of balconies – cages of mesh and red-painted steel tube - project the spaces of the house out into the treetops.”
 A two-zoned house* with the kitchen acting as the “hinge” between the zones—a kitchen opening up to terraces and the sky, since Megson’s death in 1994, it has been bought and sold and renovated “utilising [says the estate agent now trying to sell it] the skill of a London-based architect and former student of Megson to ensure a reverential transformation.” For reverential, read “sterile.”
A two-zoned house* with the kitchen acting as the “hinge” between the zones—a kitchen opening up to terraces and the sky, since Megson’s death in 1994, it has been bought and sold and renovated “utilising [says the estate agent now trying to sell it] the skill of a London-based architect and former student of Megson to ensure a reverential transformation.” For reverential, read “sterile.” Nonetheless, you can head to the agent’s site to see more pictures showing the house as it is now.
Nonetheless, you can head to the agent’s site to see more pictures showing the house as it is now. 
Writing about Claude's house a few years ago, fellow-lecturer at Auckland’s Architecture School John Dickson said of it,
And English architectural critic Professor Geoffrey Broadbent, writing after a 1992 tour of Claude's Auckland houses had this to say:It is impossible without the process of Megson's imagination to connect the cluster of small, confined rooms of the house as it was (right) to the expansive, multi-levelled, vertical-fissured, spatial-phantasm that it has become."
Broadbent, for once, is exactly right; even if “the softer glow of the main living spaces” has now been transformed into something more stark, as below, you might still get a sense of what he meant.This," I said to myself, "is work of a very high international standard indeed." ...One is constantly struck by the surprise around the corner, the bright shaft of light penetrating from above into the softer glow of the main living spaces -- especially in Megson' own house – that give his work such very special qualities...
“There is an essential "rightness" about Megson's spaces, for pleasant occupation by ordinary, normal human beings. Such things, says Dickson, have gone out of fashion with today's students. Well, so much the worse for the students [and their clients!].
“Perhaps it hasn't occurred to them that if they design real spaces for human
comfort and pleasure, then even those anguished souls overwhelmed by post-Heideggerian problematics’ about the nature of their existence might, given spaces like Megson's to contemplate that nature of their ‘Being,’ come to more positive conclusions! Because that's the point about Megson's spaces; they are life-enhancing.”

Cross-posted at the Claude Megson Blog.
*Two-zoned house: A family home giving room and space to both parents and teenage children, with separate "parent's realm" and another realm -- either for children or for guests—which meet around kitchen and family areas.


No comments:
Post a Comment